Tanglewood Place - Apartment Living in Houston, TX
About
Welcome to Tanglewood Place
5920 Beverlyhill Street Houston, TX 77057P: 713-974-2828 TTY: 711
F: 713-974-2838
Office Hours
Monday through Friday: 9:00 AM to 5:30 PM. Saturday and Sunday: Closed.
Come home to Tanglewood Place! We offer the best apartment value in the Galleria area, with all the amenities of a large apartment complex in a small friendly community and at prices that are hard to believe. The residents of our 86 spacious apartments love it here as they enjoy our fitness center, game room-with ping-pong, foosball, and a pinball machine, Wi-Fi in the common area, a business center, a beautiful pool, free assigned covered parking, and much, much more. Enjoy tennis, baseball, soccer, picnics, and a great playground at nearby Anderson Park, only ½ block away. We have the highest customer satisfaction rating in the neighborhood and we are ideally located close to the Galleria Shopping Center and the 59 freeway. We love our pets here at Tanglewood Place Apartments. We accept cats and small to large dogs, so bring the whole family and come visit us here and your apartment shopping will be done!
Floor Plans
1 Bedroom Floor Plan
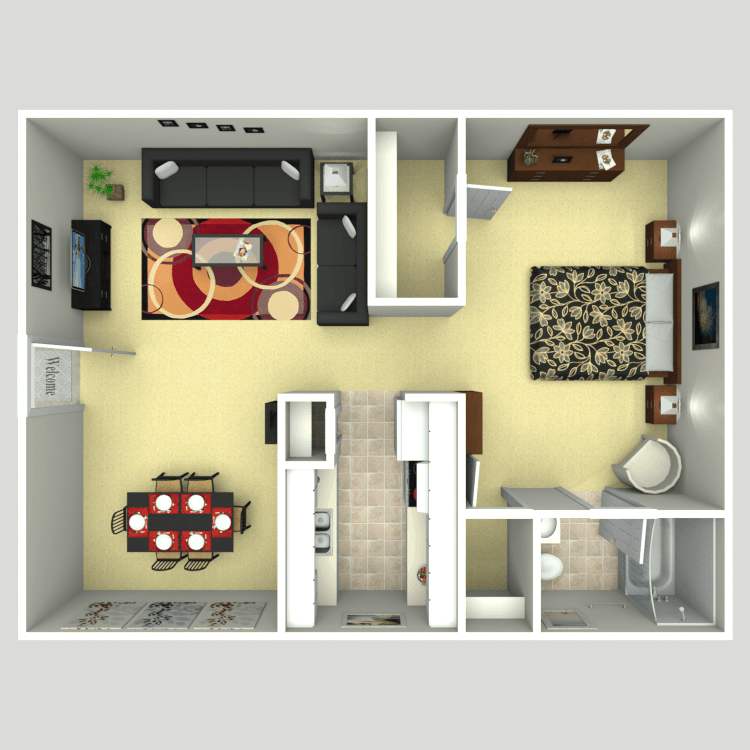
Plan A
Details
- Beds: 1 Bedroom
- Baths: 1
- Square Feet: 650
- Rent: From $969
- Deposit: Call for details.
Floor Plan Amenities
- Air Conditioning
- All Electric Kitchen
- Assigned Covered Parking
- Balcony/Patio
- Breakfast Bar
- Brick Accent Wall
- Built in Bookshelves
- Cable Ready
- Carpeted Floors
- Ceiling Fans
- Stainless Steel Dishwasher
- Stainless Steel Microwave
- Mini Blinds
- Nickel Plated Faucets & Lights
- Pantry
- Recently Upgraded
- Stainless Steel Refrigerator
- Satellite Ready
- Tile Floors
- Two Tone Paint
- Two Walk-in Closets
- Vertical Blinds
- Views Available
* In Select Apartment Homes
Floor Plan Photos
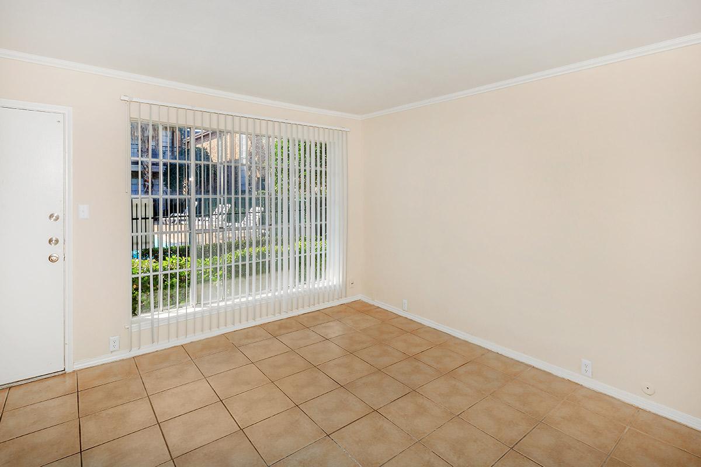
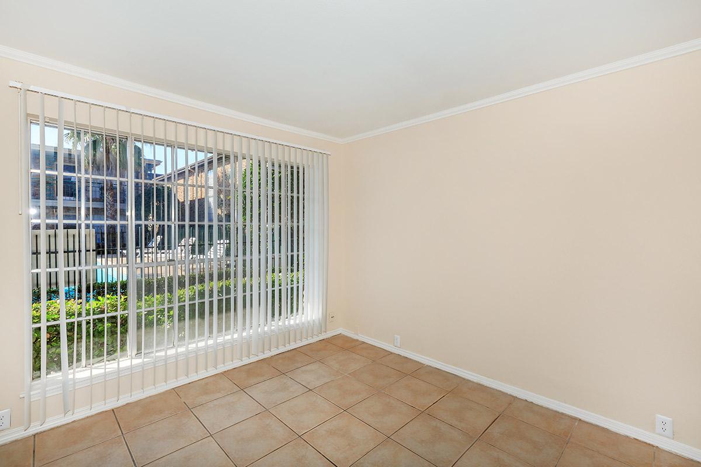
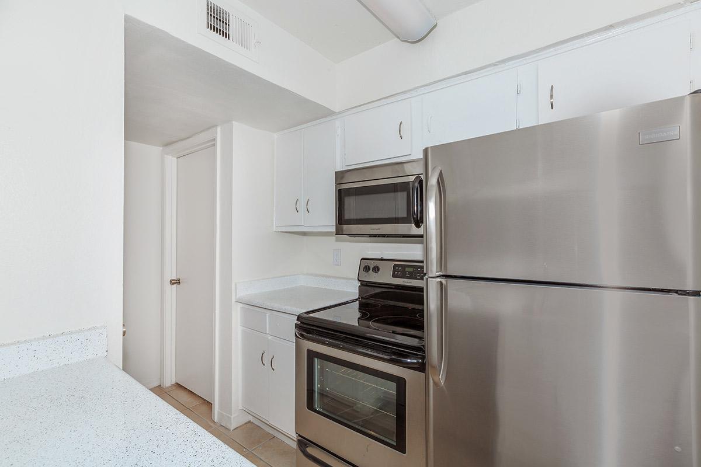
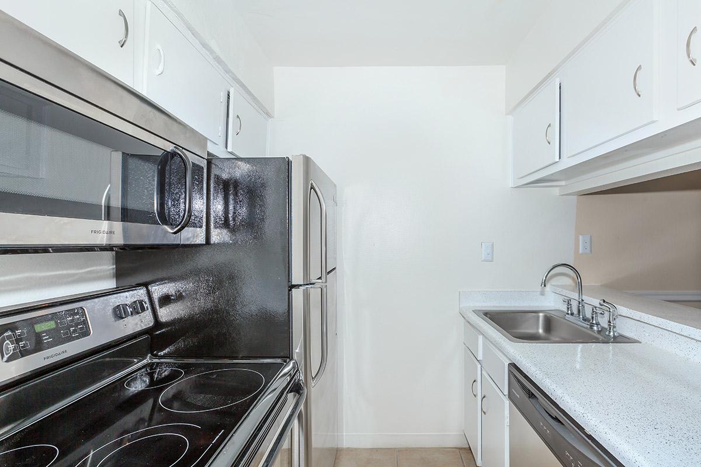
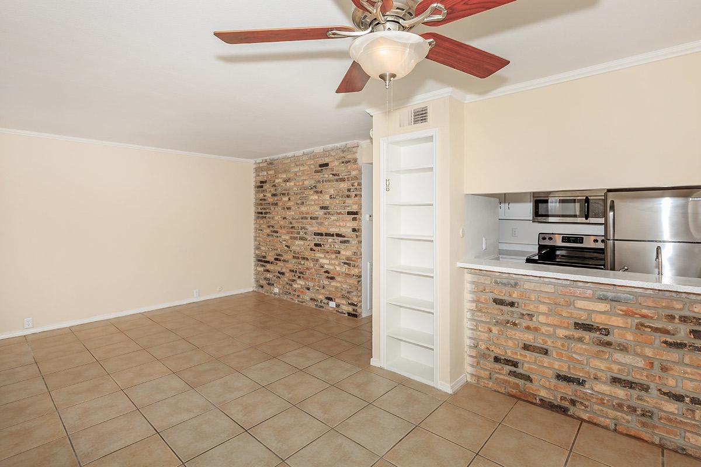
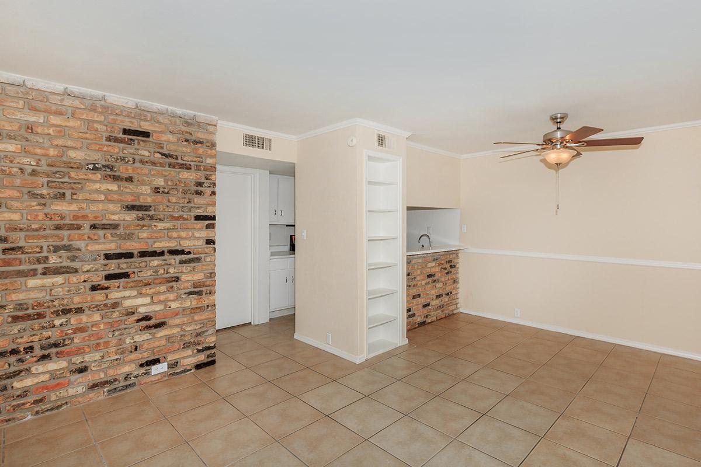
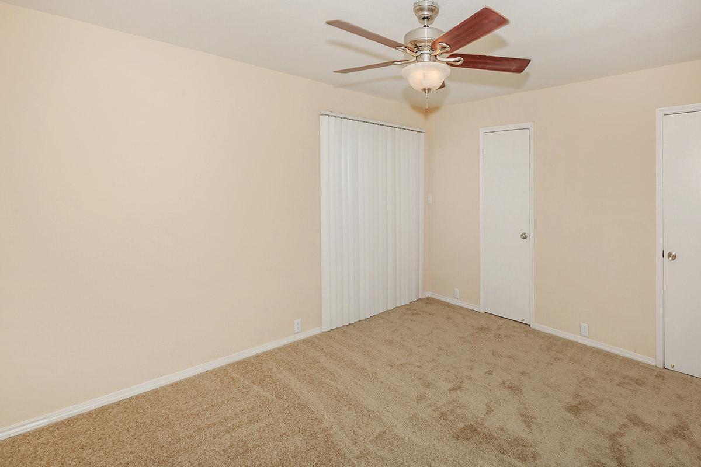
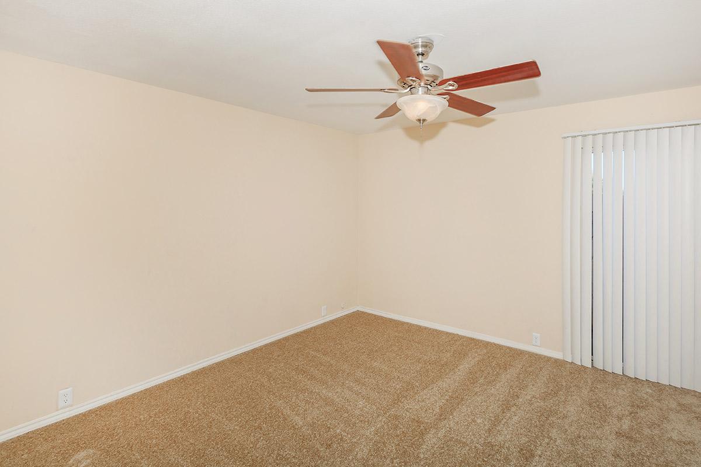
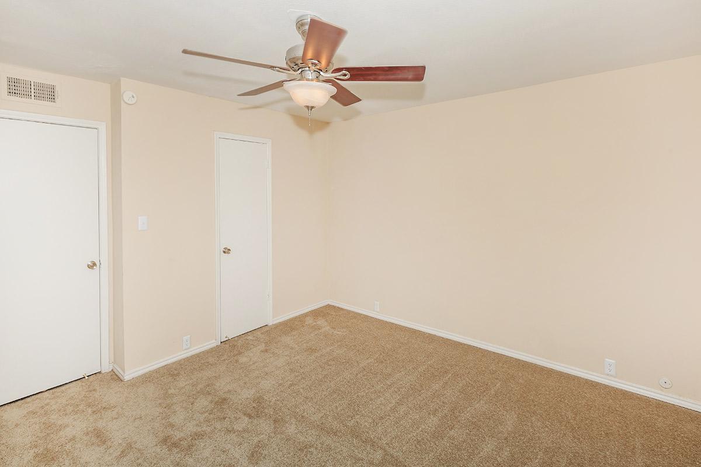
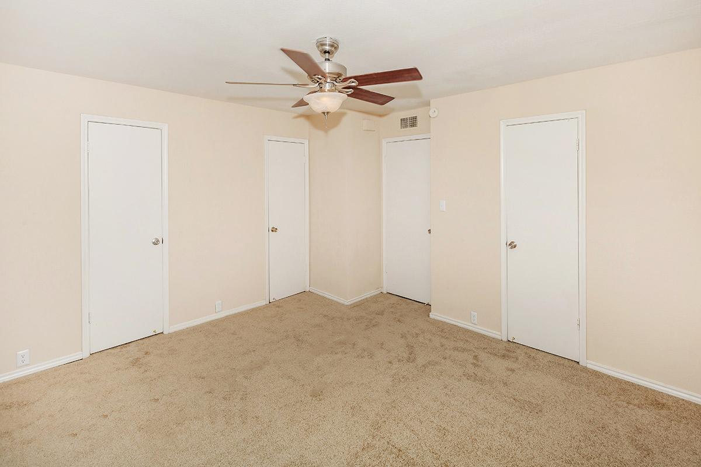
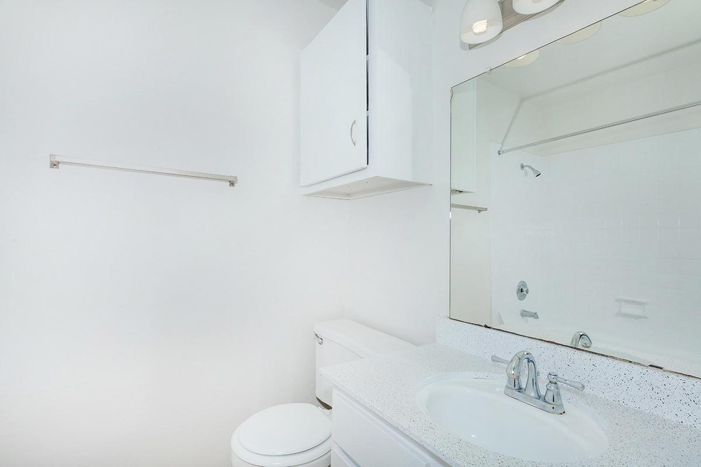

Plan B
Details
- Beds: 1 Bedroom
- Baths: 1
- Square Feet: 734
- Rent: $989
- Deposit: Call for details.
Floor Plan Amenities
- Air Conditioning
- All Electric Kitchen
- Assigned Covered Parking
- Balcony/Patio
- Breakfast Bar
- Brick Accent Wall
- Built in Bookshelves
- Cable Ready
- Carpeted Floors
- Ceiling Fans
- Stainless Steel Dishwasher
- Stainless Steel Microwave
- Mini Blinds
- Nickel Plated Faucets & Lights
- Pantry
- Recently Upgraded
- Stainless Steel Refrigerator
- Satellite Ready
- Tile Floors
- Two Tone Paint
- Two Walk-in Closets
- Views Available
- Vertical Blinds
* In Select Apartment Homes
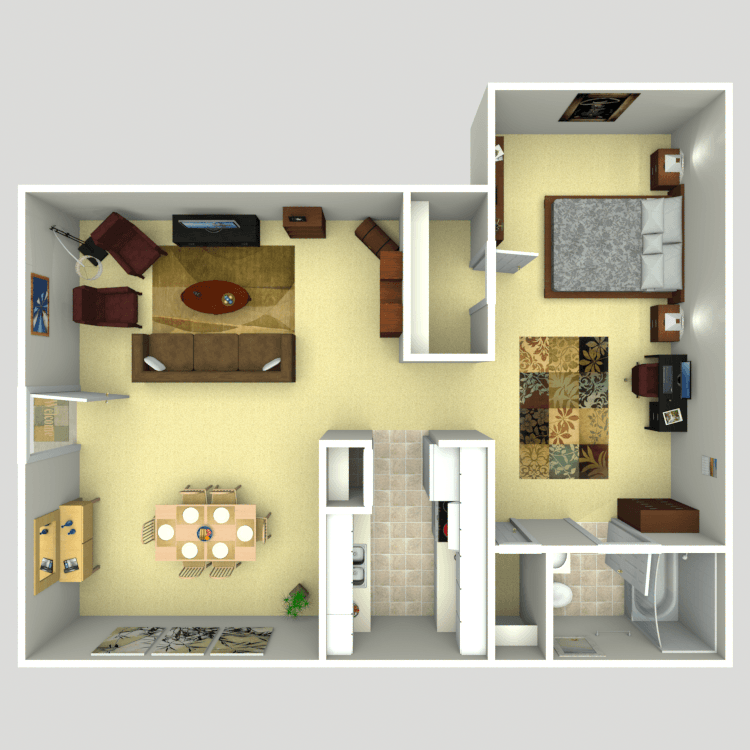
Plan C
Details
- Beds: 1 Bedroom
- Baths: 1
- Square Feet: 768
- Rent: $1029
- Deposit: Call for details.
Floor Plan Amenities
- Air Conditioning
- All Electric Kitchen
- Assigned Covered Parking
- Balcony/Patio
- Breakfast Bar
- Brick Accent Wall
- Built in Bookshelves
- Cable Ready
- Carpeted Floors
- Ceiling Fans
- Stainless Steel Dishwasher
- Stainless Steel Microwave
- Mini Blinds
- Nickel Plated Faucets & Lights
- Pantry
- Recently Upgraded
- Stainless Steel Refrigerator
- Satellite Ready
- Tile Floors
- Two Tone Paint
- Two Walk-in Closets
- Views Available
- Vertical Blinds
* In Select Apartment Homes
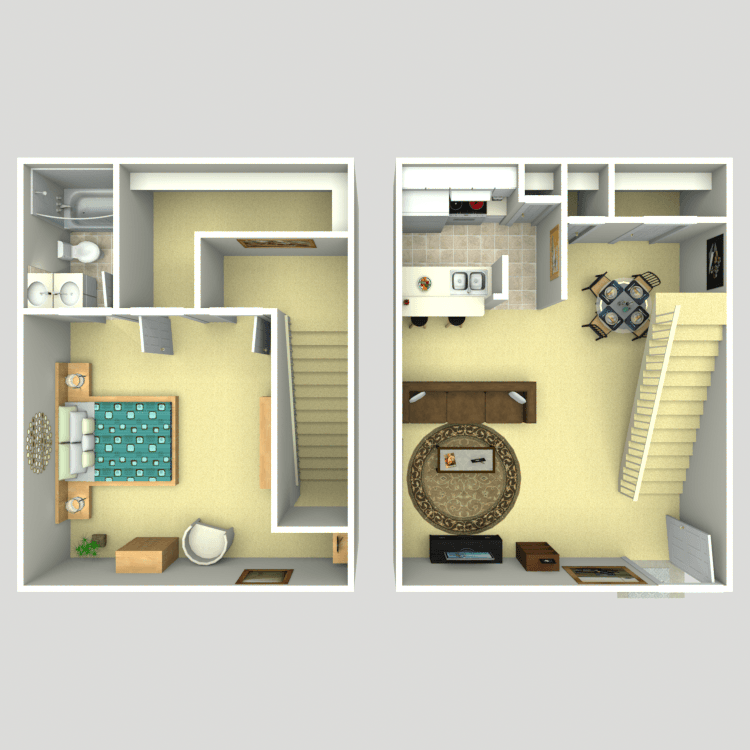
Townhome/Loft
Details
- Beds: 1 Bedroom
- Baths: 1
- Square Feet: 870
- Rent: From $1029
- Deposit: Call for details.
Floor Plan Amenities
- Air Conditioning
- All Electric Kitchen
- Assigned Covered Parking
- Breakfast Bar
- Cable Ready
- Carpeted Floors
- Ceiling Fans
- Central Air/Heating
- Stainless Steel Dishwasher
- Mini Blinds
- Nickel Plated Faucets & Lights
- Pantry
- Recently Upgraded
- Stainless Steel Refrigerator
- Satellite Ready
- Tile Floors
- Two Tone Paint
- Vertical Blinds
- Views Available
- Walk-in Closets
* In Select Apartment Homes
2 Bedroom Floor Plan
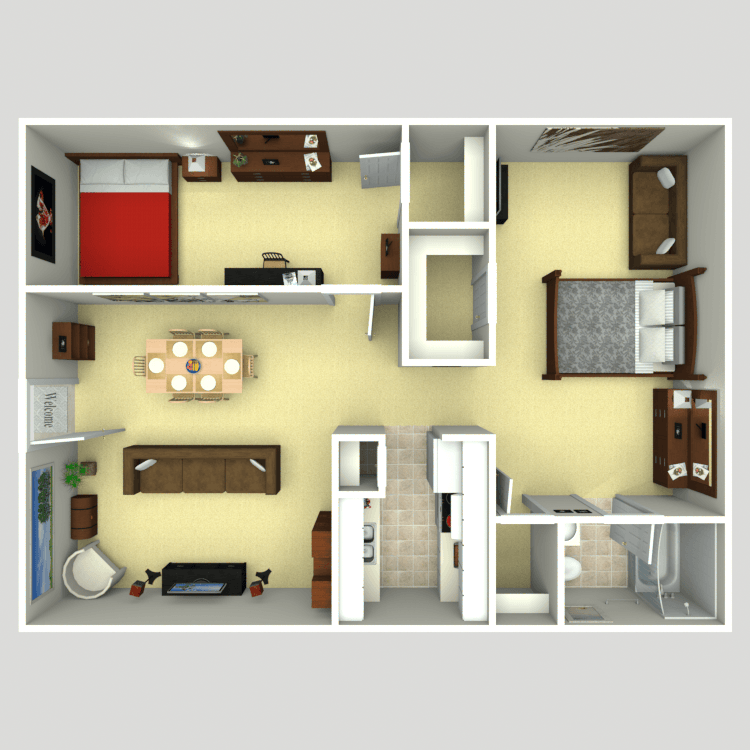
Plan D
Details
- Beds: 2 Bedrooms
- Baths: 1
- Square Feet: 860
- Rent: $1079
- Deposit: Call for details.
Floor Plan Amenities
- Air Conditioning
- All Electric Kitchen
- Assigned Covered Parking
- Breakfast Bar
- Brick Accent Wall
- Built in Bookshelves
- Cable Ready
- Carpeted Floors
- Ceiling Fans
- Stainless Steel Dishwasher
- Stainless Steel Microwave
- Mini Blinds
- Nickel Plated Faucets & Lights
- Pantry
- Recently Upgraded
- Stainless Steel Refrigerator
- Satellite Ready
- Tile Floors
- Three Walk-in Closets
- Two Tone Paint
- Views Available
- Vertical Blinds
* In Select Apartment Homes
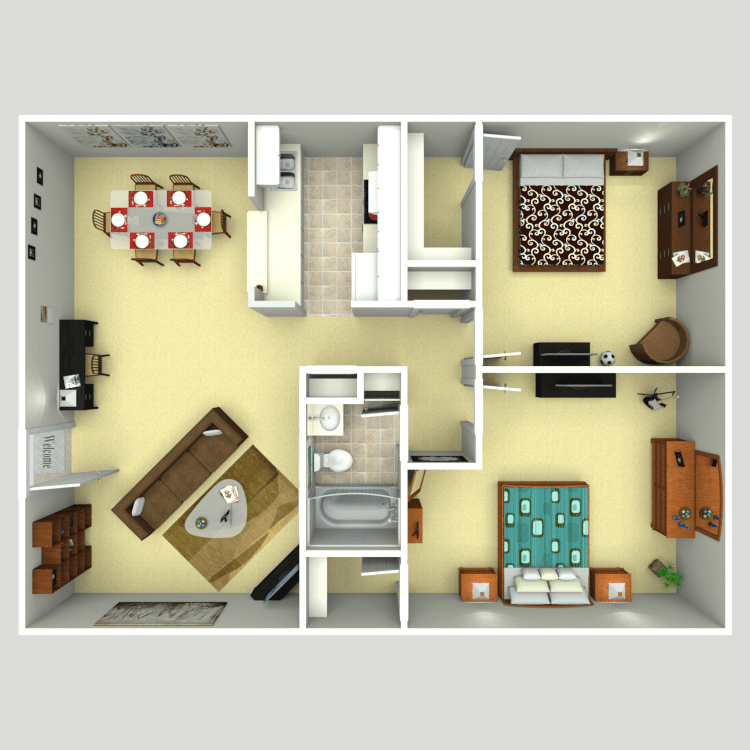
Plan E
Details
- Beds: 2 Bedrooms
- Baths: 1
- Square Feet: 1000
- Rent: From $1269
- Deposit: Call for details.
Floor Plan Amenities
- Air Conditioning
- All Electric Kitchen
- Assigned Covered Parking
- Breakfast Bar
- Brick Accent Wall
- Built in Bookshelves
- Cable Ready
- Carpeted Floors
- Ceiling Fans
- Central Air/Heating
- Stainless Steel Dishwasher
- Mini Blinds
- Nickel Plated Faucets & Lights
- Pantry
- Recently Upgraded
- Stainless Steel Refrigerator
- Satellite Ready
- Three Walk-in Closets
- Tile Floors
- Two Tone Paint
- Vertical Blinds
- Views Available
* In Select Apartment Homes
Floor Plan Photos
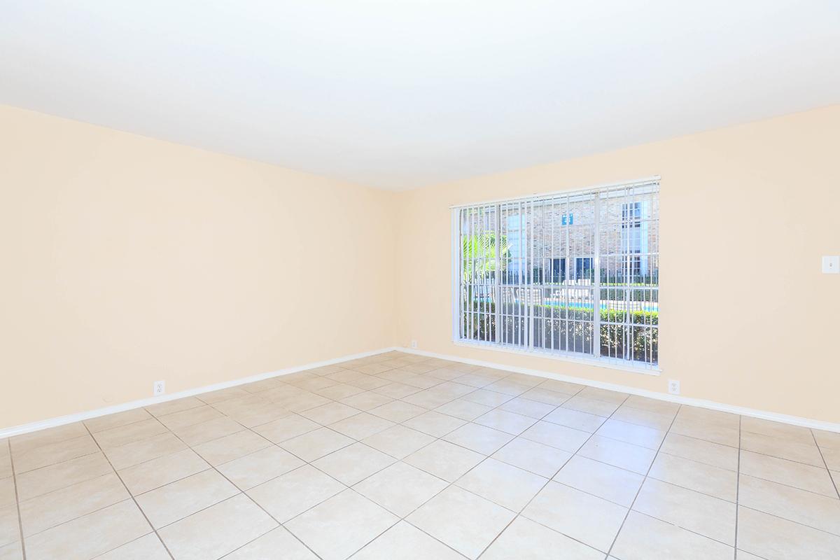
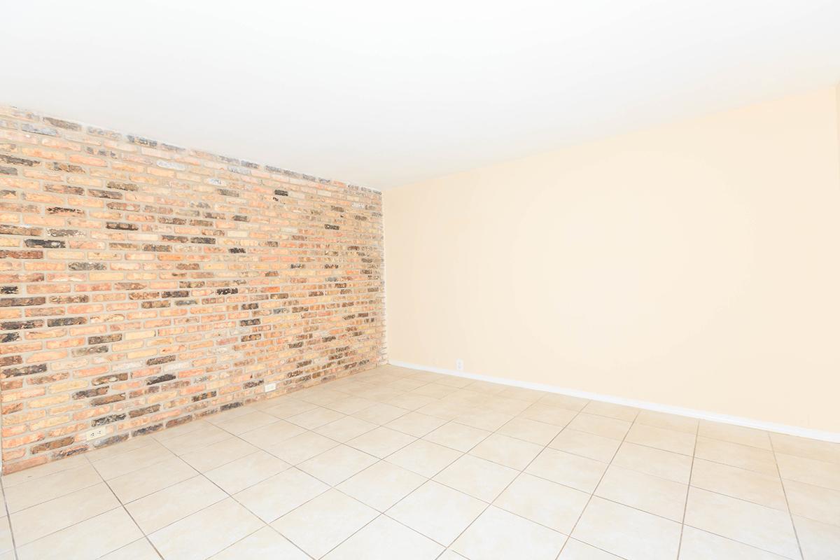
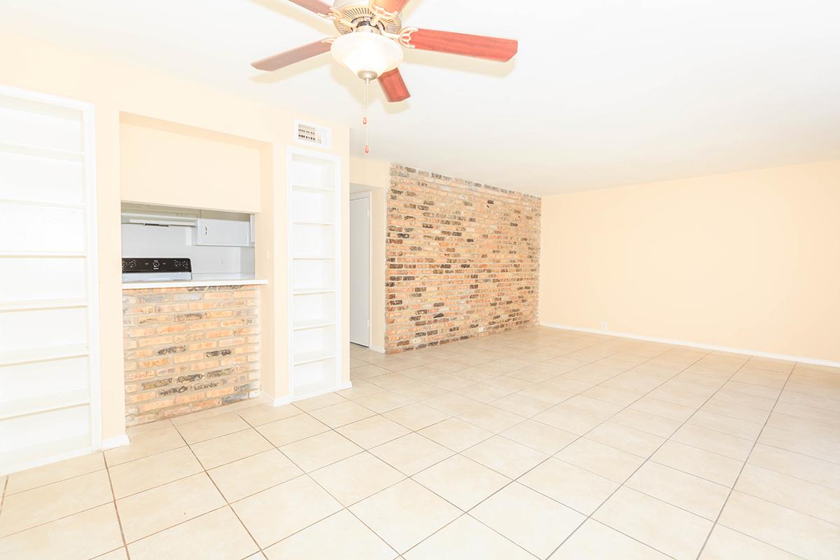
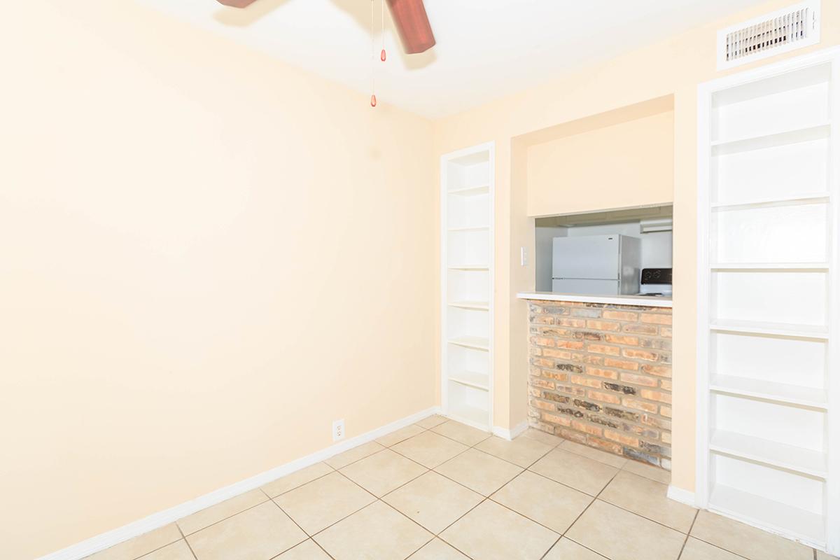
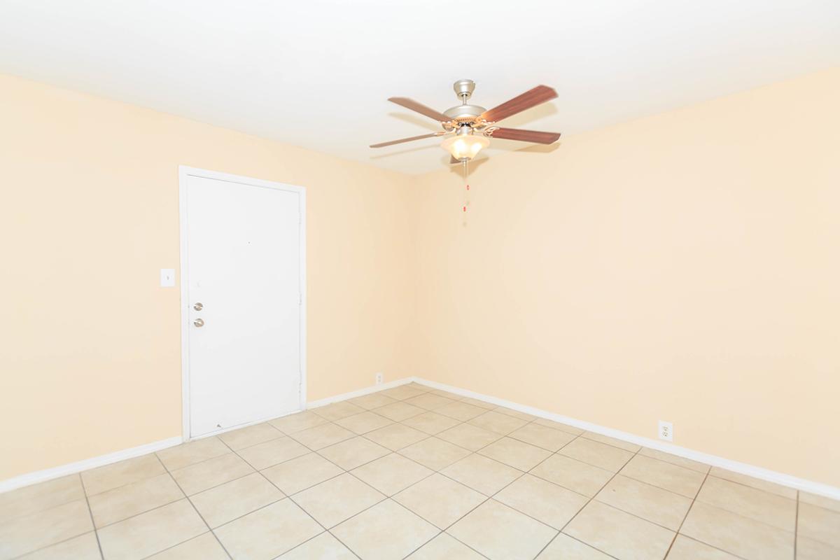
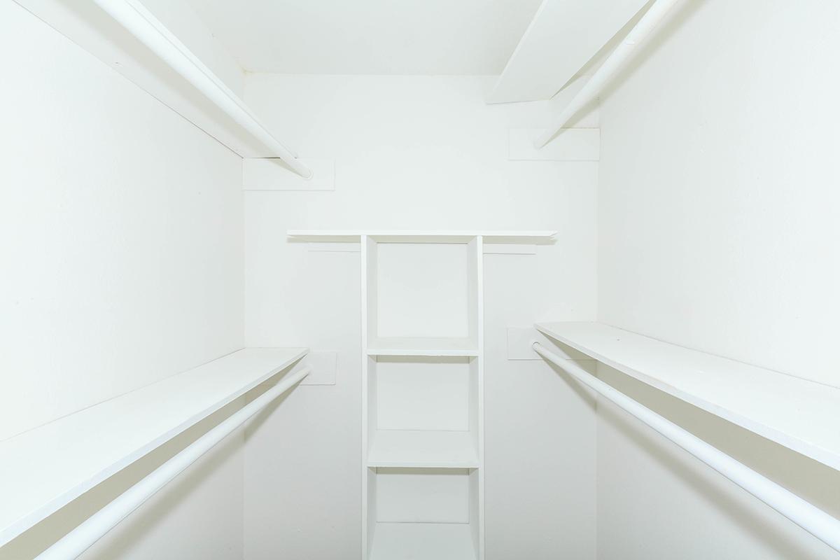
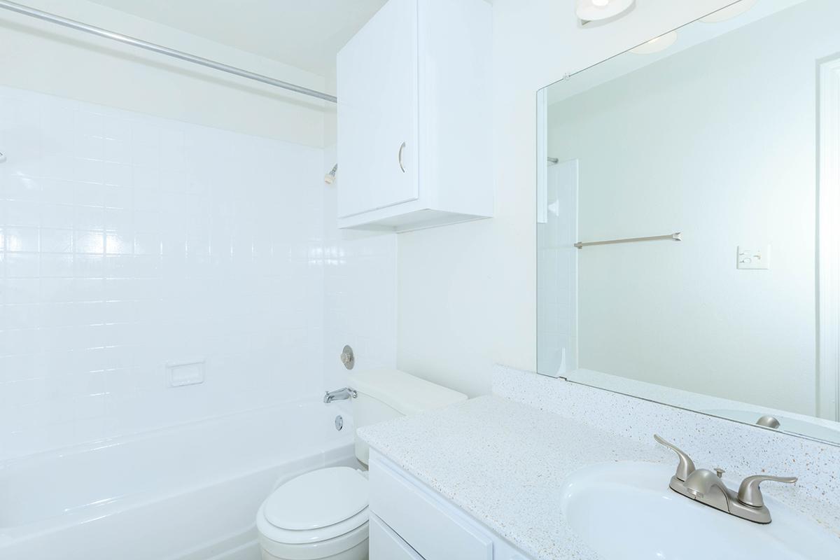
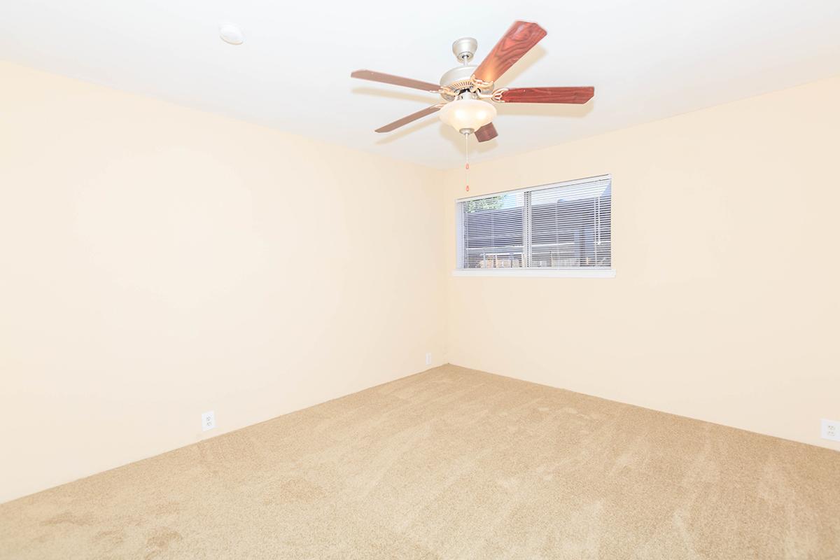

Plan F
Details
- Beds: 2 Bedrooms
- Baths: 1
- Square Feet: 1069
- Rent: From $1309
- Deposit: Call for details.
Floor Plan Amenities
- Air Conditioning
- All Electric Kitchen
- Assigned Covered Parking
- Breakfast Bar
- Brick Accent Wall
- Built in Bookshelves
- Cable Ready
- Carpeted Floors
- Ceiling Fans
- Stainless Steel Dishwasher
- Stainless Steel Microwave
- Mini Blinds
- Nickel Plated Faucets & Lights
- Pantry
- Recently Upgraded
- Stainless Steel Refrigerator
- Satellite Ready
- Tile Floors
- Two Tone Paint
- Two Walk-in Closets
- Views Available
- Vertical Blinds
* In Select Apartment Homes
Show Unit Location
Select a floor plan or bedroom count to view those units on the overhead view on the site map. If you need assistance finding a unit in a specific location please call us at 713-974-2828 TTY: 711.
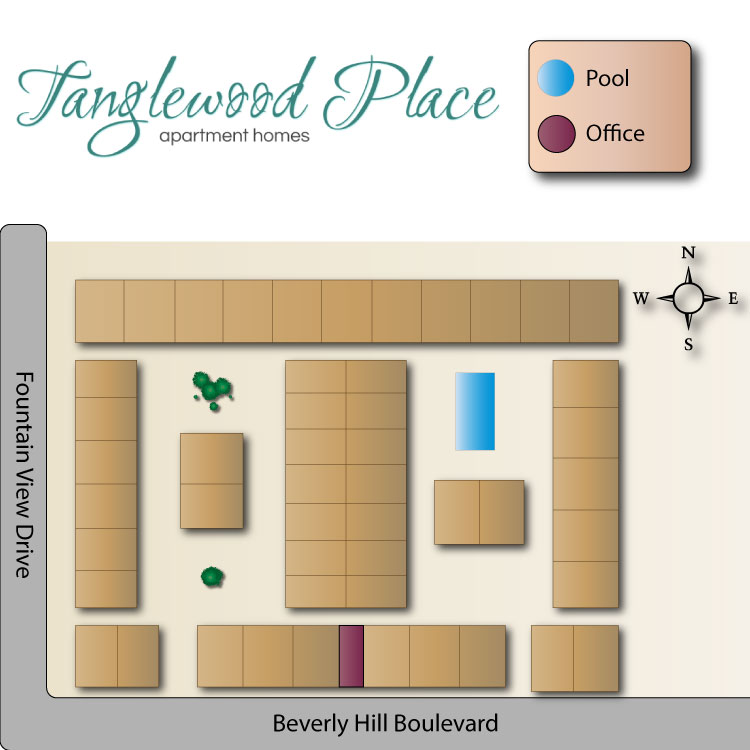
Amenities
Explore what your community has to offer
Community Amenities
- Access to Public Transportation
- Assigned Parking
- Beautiful Landscaping
- Business Center
- Copy & Fax Services
- Assigned Covered Parking
- Easy Access to Freeways
- Easy Access to Shopping
- Fiber Optic Internet Available
- Free Pest Control
- Free Wifi In Common Areas
- Gated Access
- Guest Parking
- High Speed Internet Access
- Laundry Facility
- Maintenance on site
- On-Call Maintenance
- On-Site Maintenance
- Ping-Pong
- Shimmering Swimming Pool
- State-Of-The-Art Fitness Center
Apartment Features
- Air Conditioning
- All Electric Kitchen
- Balcony/Patio*
- Breakfast Bar
- Brick Accent Wall*
- Built in Bookshelves*
- Cable Ready
- Carpeted Floors
- Ceiling Fans
- Central Air/Heating
- Assigned Covered Parking
- Stainless Steel Dishwasher
- Mini Blinds
- Nickel Plated Faucets & Lights
- Pantry
- Recently Upgraded
- Stainless Steel Refrigerator
- Satellite Ready
- Tile Floors
- Two Tone Paint
- Vertical Blinds
- Views Available
- Walk-in Closets*
* In Select Apartment Homes
Pet Policy
Pets Upon Approval. Breed Restrictions Apply. We Accept Cats and Small to Large Dogs up to 60 lbs. Pet Interview is Required. $150 pet fee and $150 pet deposit.
Photos
Amenities
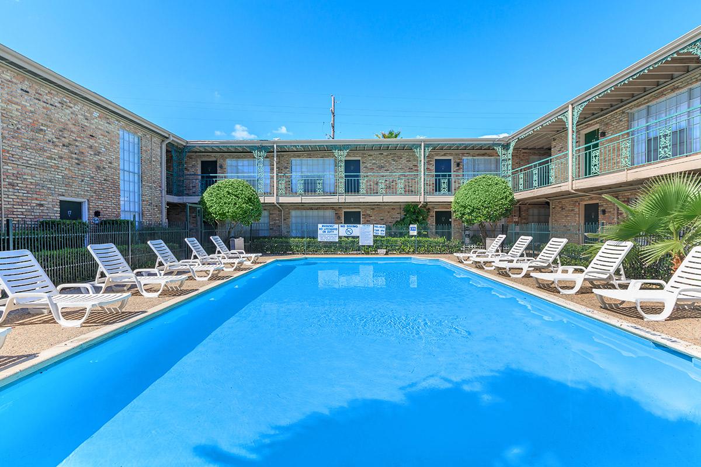
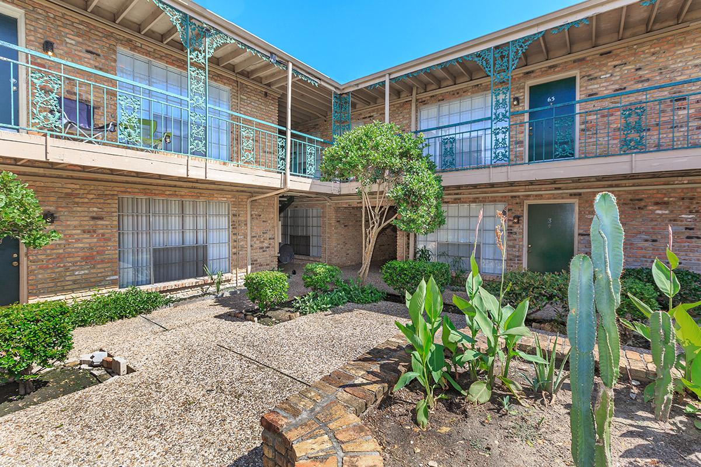
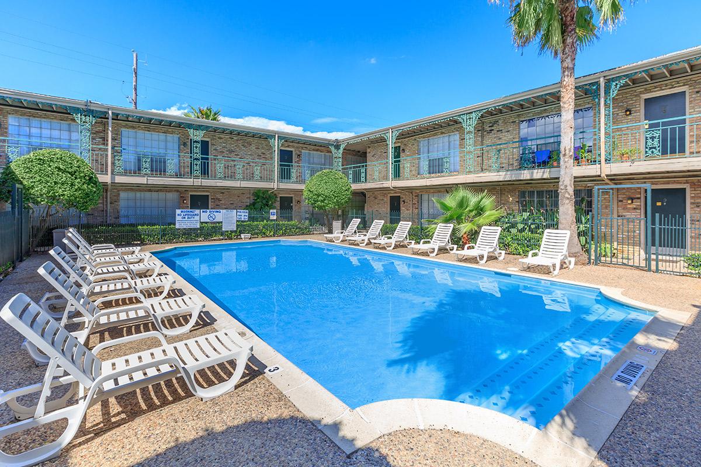
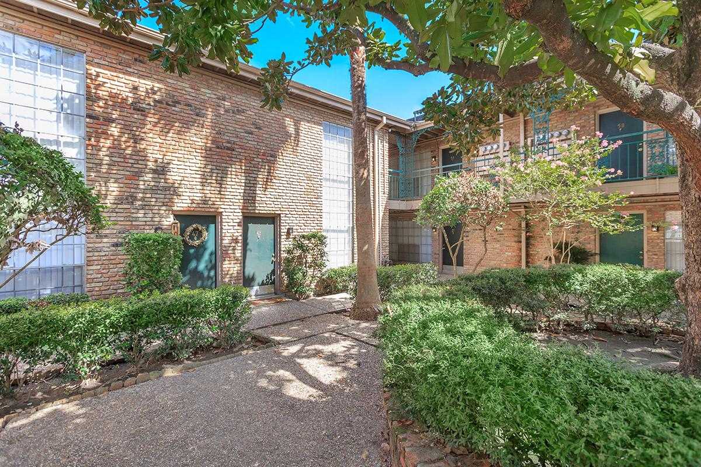
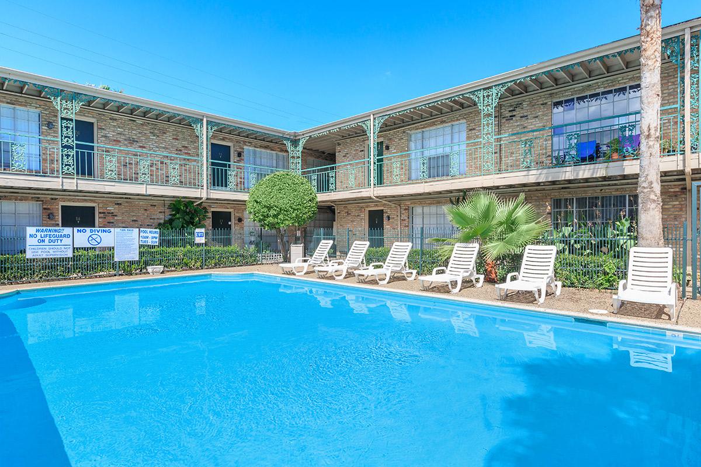
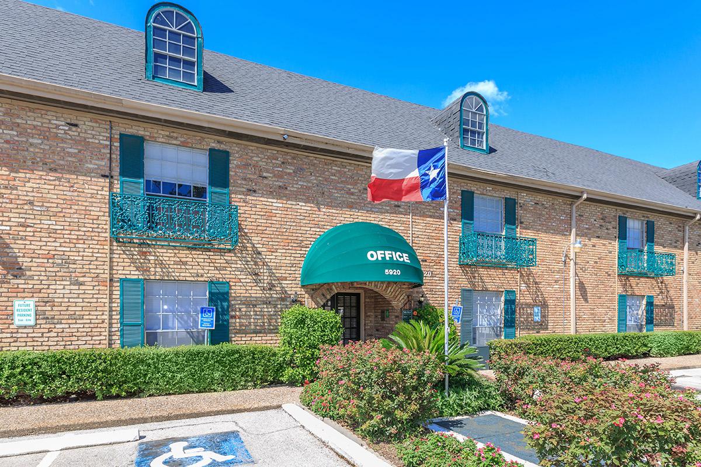
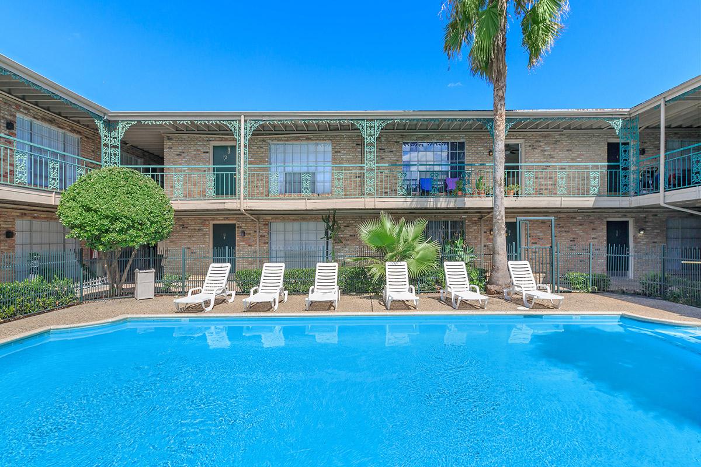
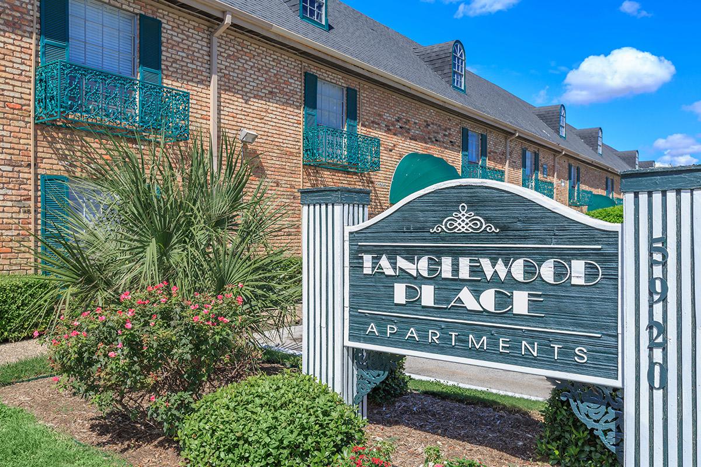
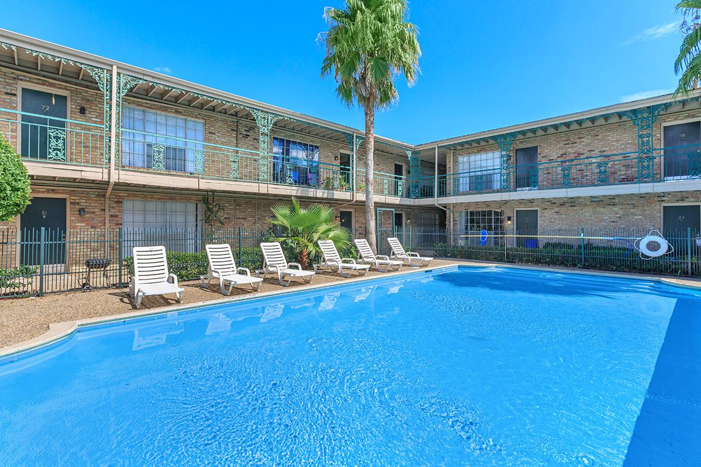
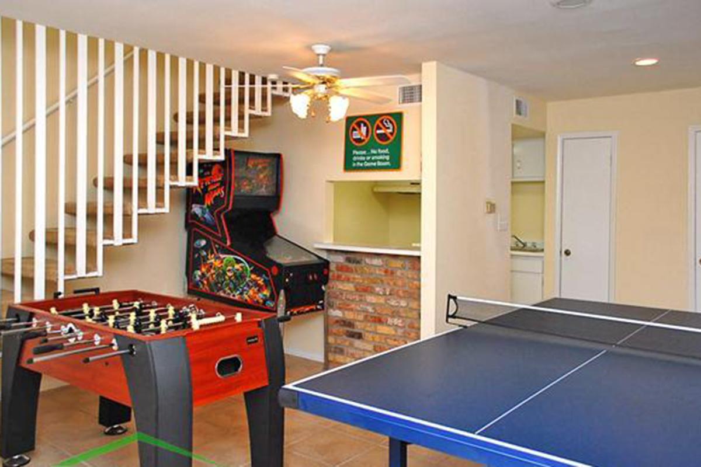
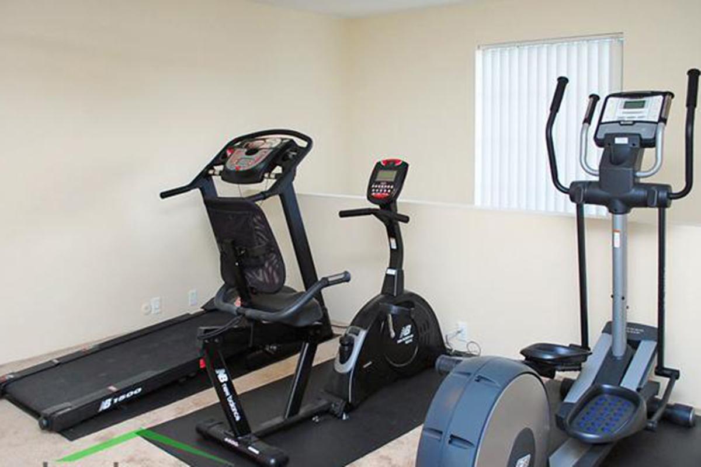
Interiors
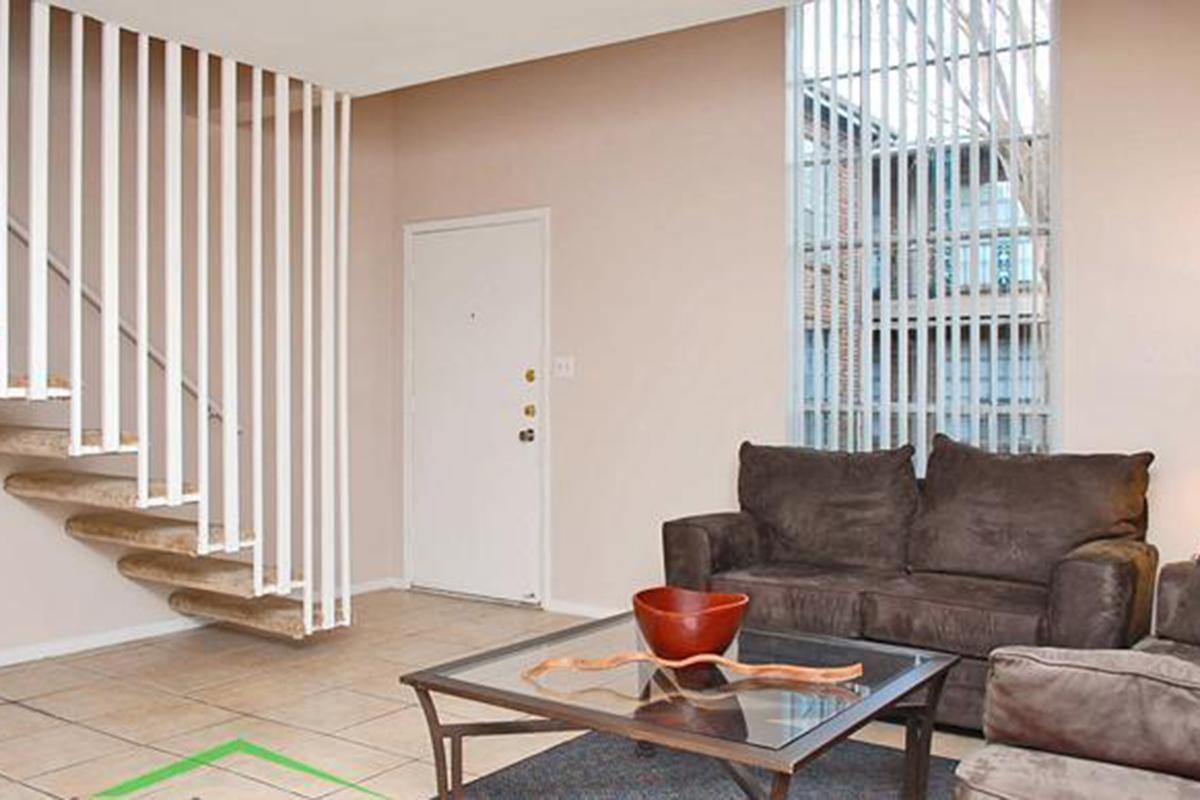
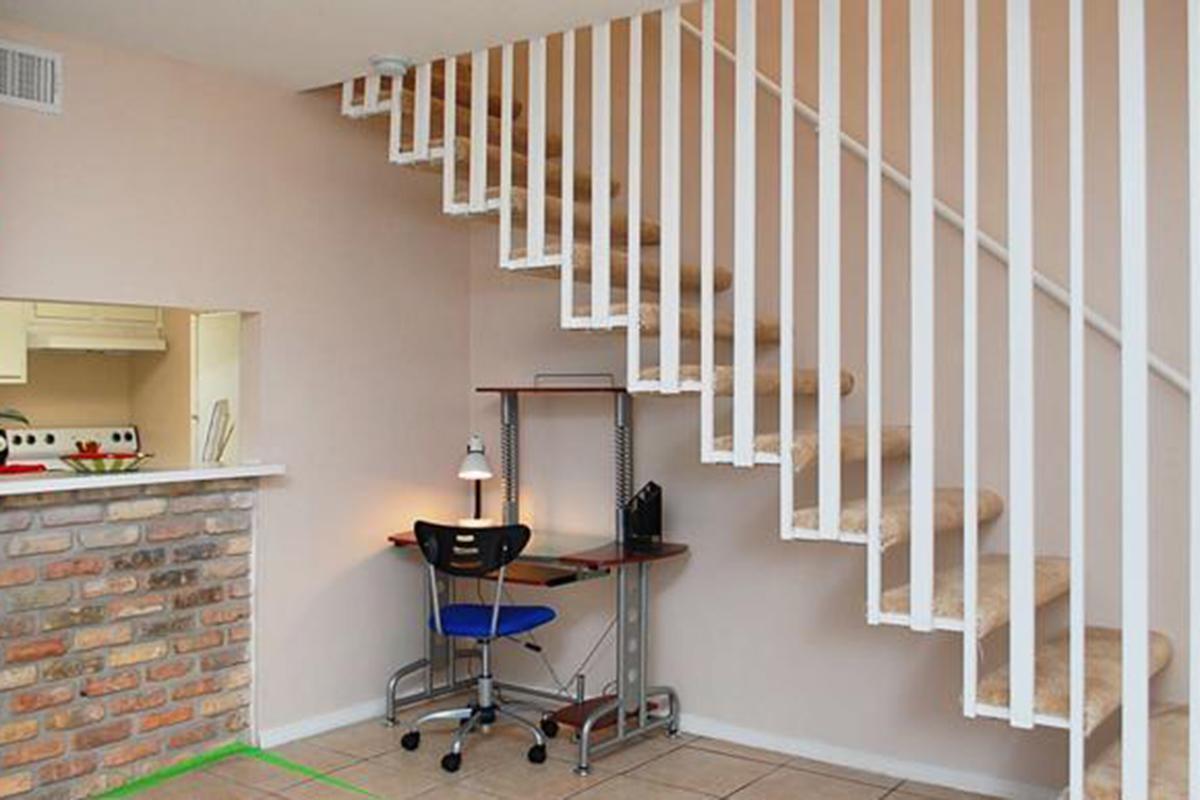
Plan A











Plan E








Neighborhood
Points of Interest
Tanglewood Place
Located 5920 Beverlyhill Street Houston, TX 77057Bank
Cinema
Elementary School
High School
Hospital
Middle School
Park
Post Office
Restaurant
Contact Us
Come in
and say hi
5920 Beverlyhill Street
Houston,
TX
77057
Phone Number:
713-974-2828
TTY: 711
Fax: 713-974-2838
Office Hours
Monday through Friday: 9:00 AM to 5:30 PM. Saturday and Sunday: Closed.